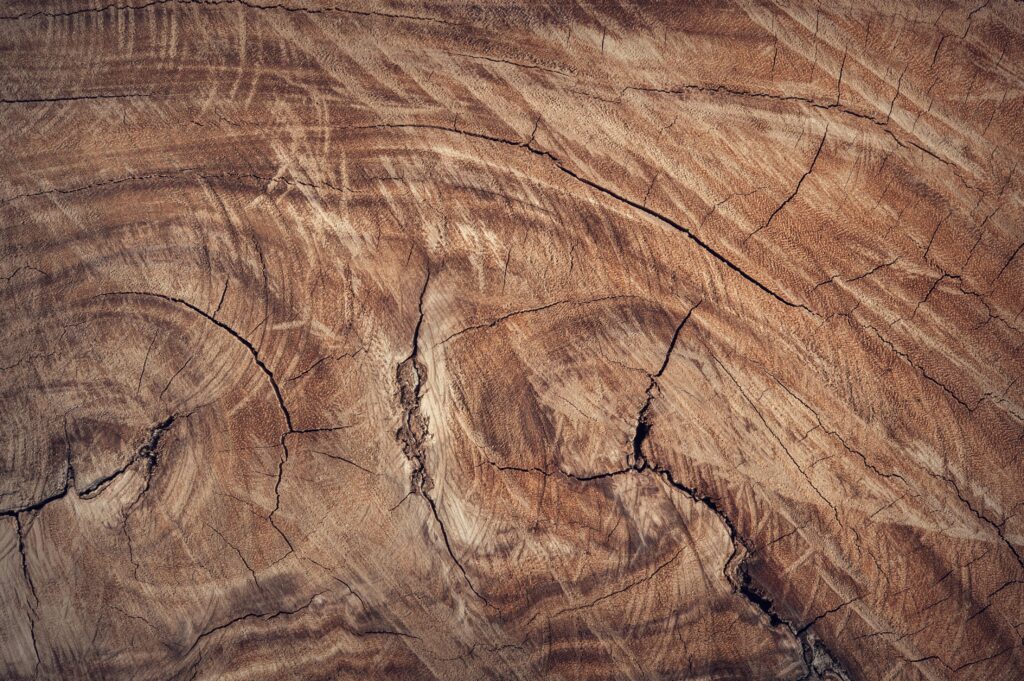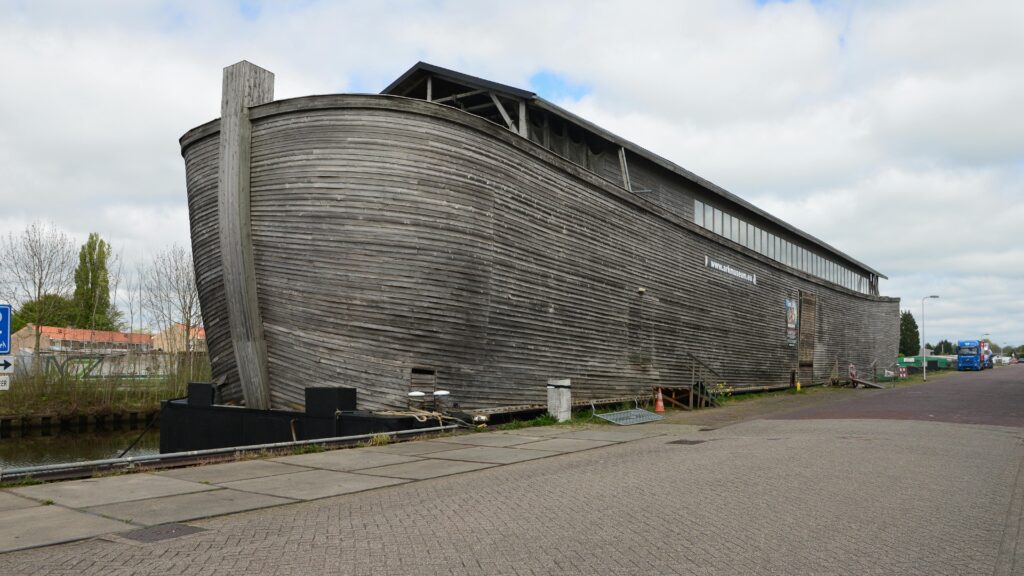
In the ever-evolving world of architecture, the materials we choose define not only the aesthetic and functionality of a structure but also its environmental impact. In this Material Spotlight, we’re diving into mass timber a revolutionary material that’s reshaping skylines, reducing carbon footprints, and redefining sustainable design. From its structural versatility to its warm, natural aesthetic, mass timber is quickly becoming a favorite for architects, developers, and environmentally conscious clients alike.
What is Mass Timber?
Mass timber refers to engineered wood products made by bonding layers of wood together to create strong, versatile panels or beams. Common types include:
- Cross-Laminated Timber (CLT): Layers of wood stacked perpendicularly and glued to form rigid, load-bearing panels.
- Glue-Laminated Timber (Glulam): Wood laminations bonded to create strong, curved, or straight beams.
- Laminated Veneer Lumber (LVL): Thin wood veneers glued together for high-strength structural components.
Unlike traditional timber, mass timber is engineered for precision, strength, and fire resistance, making it suitable for everything from low-rise homes to high-rise towers.
Why Mass Timber is a Game-Changer

1. Sustainability at Its Core
Mass timber is a renewable resource with a significantly lower carbon footprint than concrete or steel. Trees absorb CO2 as they grow, effectively sequestering carbon in the wood even after it’s used in construction. According to the American Institute of Architects, buildings constructed with mass timber can reduce embodied carbon by up to 45% compared to traditional materials. Plus, responsibly sourced timber from certified forests ensures minimal environmental harm.
2. Structural Strength and Versatility
Don’t let its organic origins fool you mass timber is incredibly strong. CLT panels, for example, can rival concrete in load-bearing capacity while being lighter, which reduces foundation costs. Its flexibility allows architects to design complex geometries, from sweeping curves to open, column-free spaces, without sacrificing structural integrity.
3. Aesthetic Appeal
Mass timber brings warmth and texture to interiors, creating inviting spaces that resonate with occupants. Exposed wooden beams or CLT walls add a natural, tactile quality that’s hard to replicate with steel or concrete. This aesthetic aligns perfectly with biophilic design trends, which prioritize connections to nature.
4. Speed and Efficiency
Prefabricated mass timber components are manufactured off-site, allowing for faster assembly and reduced construction timelines. This efficiency translates to cost savings and less disruption in urban environments. For example, the 18-story Brock Commons Tallwood House in Vancouver was completed in just 70 days, showcasing mass timber’s potential for rapid builds.
5. Fire Resistance
Contrary to common assumptions, mass timber performs exceptionally well in fire tests. Its thick, dense structure chars slowly, forming a protective layer that maintains structural integrity longer than unprotected steel. Modern treatments and sprinkler systems further enhance its safety, making it compliant with stringent building codes.
Real-World Applications

Mass timber is no longer a niche material it’s making waves in projects worldwide. Here are a few standout examples:
- T3 Minneapolis, USA: This seven-story office building uses glulam beams and nail-laminated timber to create a modern workspace with exposed wood interiors, emphasizing sustainability and employee well-being.
- Mjøstårnet, Norway: At 85.4 meters, this is the world’s tallest timber building, constructed with CLT and glulam to prove mass timber’s viability for high-rise structures.
- Framework, Portland, USA: A 12-story mixed-use tower (under construction) that showcases mass timber’s ability to meet seismic and fire safety standards in earthquake-prone regions.
These projects demonstrate mass timber’s ability to scale from boutique residences to ambitious urban developments, offering architects unparalleled creative freedom.
Challenges to Consider

While mass timber is transformative, it’s not without hurdles:
- Cost: Upfront costs for mass timber can be higher than traditional materials, though savings in construction time and sustainability certifications often offset this.
- Supply Chain: Sourcing certified, high-quality timber requires reliable suppliers, and global demand is straining availability.
- Code Compliance: Building codes in some regions lag behind mass timber’s advancements, requiring architects to navigate complex approval processes.
However, as the industry matures, innovations in manufacturing and advocacy for updated codes are addressing these challenges, making mass timber increasingly accessible.
Designing with Mass Timber: Tips for Success

For architects and clients eager to embrace mass timber, here are some practical tips:
- Collaborate Early: Engage structural engineers and timber suppliers during the design phase to optimize material use and ensure compliance.
- Leverage Prefabrication: Use digital tools like Building Information Modeling (BIM) to design prefabricated components for precision and efficiency.
- Highlight the Material: Showcase exposed timber in interiors to maximize aesthetic impact and connect occupants with nature.
- Prioritize Sustainability: Partner with suppliers certified by organizations like the Forest Stewardship Council (FSC) to ensure ethical sourcing.
- Educate Clients: Highlight mass timber’s long-term benefits lower energy costs, carbon savings, and occupant well-being to justify initial investments.
The Future of Mass Timber
As cities strive to meet ambitious climate goals, mass timber is poised to play a starring role. Innovations like hybrid systems (combining timber with steel or concrete) and advancements in fire-resistant coatings are expanding its applications. Meanwhile, growing public awareness of sustainable design is driving demand for buildings that look good, feel good, and do good for the planet.
At Rawshack Architects, we’re excited to explore mass timber’s potential in our projects, blending cutting-edge technology with timeless craftsmanship. Whether you’re envisioning a cozy eco-home or a bold commercial tower, mass timber offers a path to sustainable, inspiring architecture.
Ready to build with the material of the future? Contact us to discuss how mass timber can bring your vision to life.

