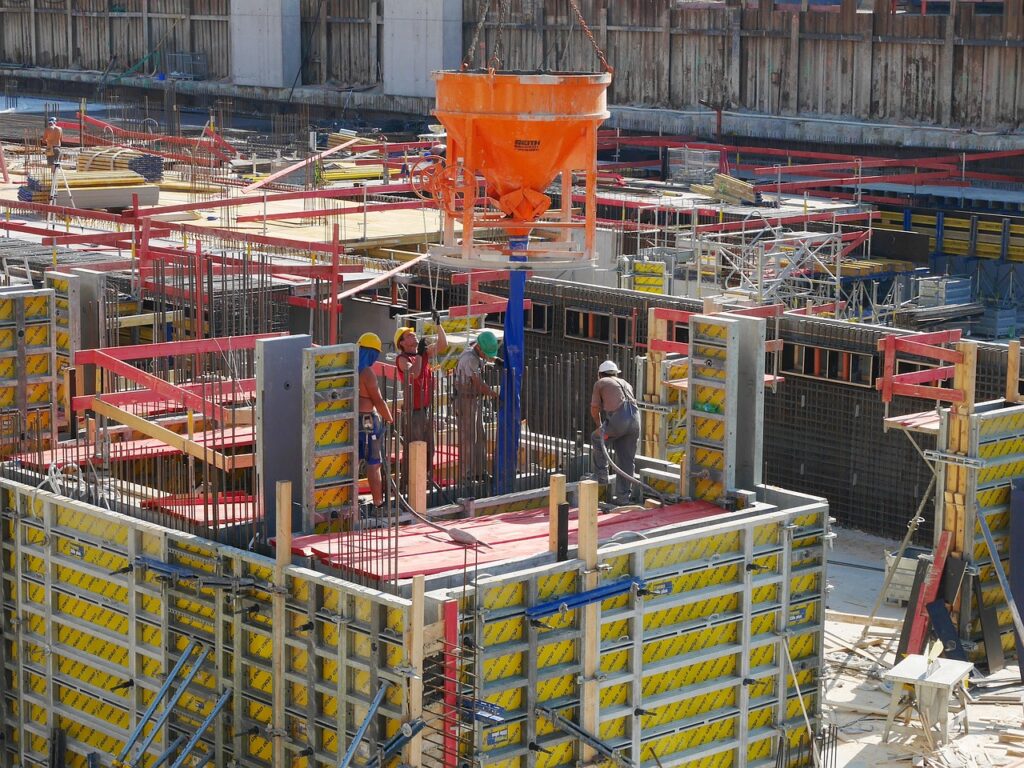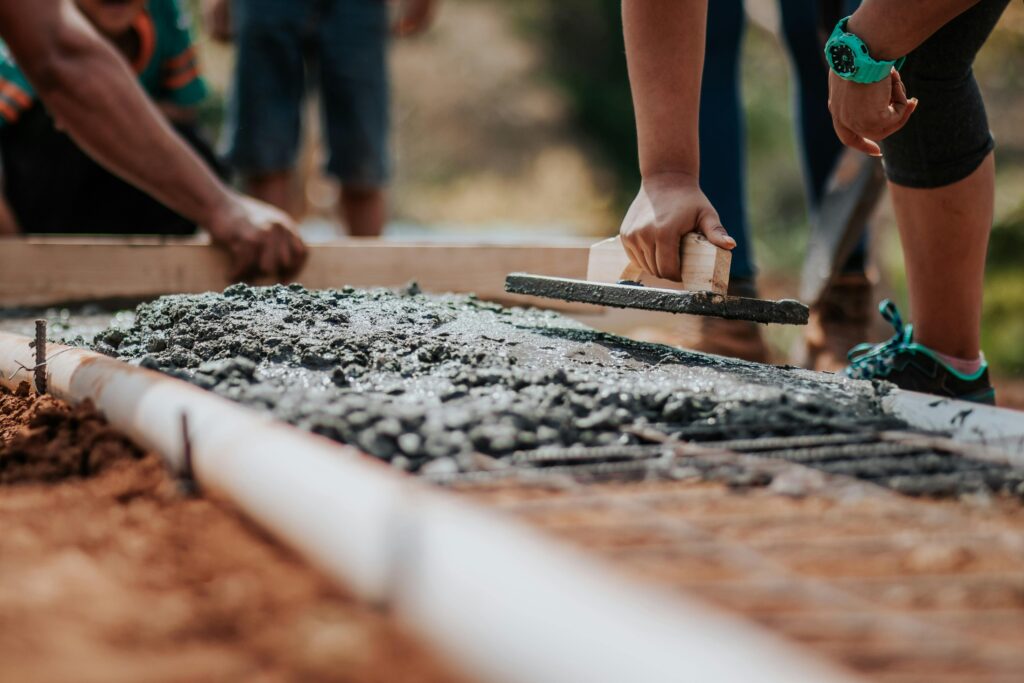
Site analysis is the architect’s first step in transforming a plot of land into a meaningful design. By thoroughly understanding a site’s characteristics its climate, topography, culture, and constraints you can create buildings that harmonize with their environment and meet user needs. This guide explores essential site analysis techniques, offering practical tips and tools to help architecture students excel in this critical process.
1. Start with Preliminary Research

Before setting foot on the site, gather background information to build a foundation for your analysis.
- Site Location and Context:
- Use tools like Google Maps or OpenStreetMap to study the site’s geographic location, surrounding infrastructure, and urban or rural setting.
- Research zoning regulations, building codes, and land-use restrictions via local government websites or planning offices.
- Historical and Cultural Context:
- Investigate the site’s history previous uses, significant events, or cultural landmarks through archives or local historical societies.
- Identify cultural or social factors, such as community traditions or demographic trends, that could influence your design.
- Environmental Data:
- Collect climate data (temperature, rainfall, wind patterns) from sources like NOAA or local weather stations.
- Review soil reports or geological surveys to understand ground conditions.
Tip: Create a checklist of data points (e.g., zoning, climate, history) to ensure you cover all bases. Organize findings in a digital folder or tools like Notion for easy access.
2. Conduct a Physical Site Visit

A site visit is your chance to experience the space firsthand and gather data that maps alone can’t provide.
- Topography and Landscape:
- Observe elevation changes, slopes, or natural features like rivers or trees. Use a topographic survey or apps like Theodolite to measure slopes.
- Note existing vegetation and its condition mature trees may be protected or integrated into your design.
- Access and Circulation:
- Map entry points, roads, and pedestrian pathways. Assess accessibility for vehicles, bikes, or foot traffic.
- Identify barriers, such as narrow roads or steep inclines, that could affect construction or user experience.
- Views and Vistas:
- Document desirable views (e.g., a distant mountain) and undesirable ones (e.g., a nearby factory) to inform building orientation.
- Take 360-degree photos or sketches to capture the site’s visual context.
- Sensory Experience:
- Record sounds (e.g., traffic noise, birdsong), smells, or other sensory elements that could influence design.
- Note microclimates, like shaded areas or windy spots, that affect comfort.
Tip: Use a site visit kit camera, notebook, measuring tape, and a drone (if permitted) to document details efficiently. Sketch a rough site plan on-site to jog your memory later.
3. Analyze Environmental Factors

Environmental analysis ensures your design is sustainable and responsive to natural conditions.
- Sun Path and Solar Analysis:
- Use sun path diagrams or software like Autodesk Revit or Ladybug for Grasshopper to study solar angles and shading patterns.
- Determine optimal building orientation for natural light and energy efficiency.
- Wind and Ventilation:
- Map prevailing wind directions using wind rose diagrams (available on weather websites).
- Assess how wind can enhance ventilation or pose challenges, like in high-wind zones.
- Hydrology:
- Identify water flow patterns, drainage issues, or flood risks using topographic maps or site observations.
- Consider opportunities for rainwater harvesting or sustainable drainage systems.
- Climate Adaptation:
- Tailor your design to local climate insulation for cold regions, shading for hot climates, or elevated structures in flood-prone areas.
Tip: Create diagrams to visualize environmental data (e.g., sun path overlays, wind flow arrows) for clarity in presentations.
4. Evaluate Social and Cultural Context
A site isn’t just physical it’s a place where people live, work, and interact.
- Community Needs:
- Engage with local residents or stakeholders through interviews or community forums to understand their needs (e.g., public spaces, accessibility).
- Observe how the site is used foot traffic patterns, gathering spots, or neglected areas.
- Cultural Significance:
- Respect cultural landmarks, such as sacred sites or historic structures, by integrating or preserving them.
- Reflect local architectural styles or materials to create a sense of belonging.
- Socioeconomic Factors:
- Consider the economic context affordable housing may be a priority in low-income areas, while luxury designs suit upscale neighborhoods.
Tip: Document community input with quotes or photos to add authenticity to your analysis. Present these findings in your project narrative to show user-centered design.
5. Document Constraints and Opportunities

Every site has limitations and potential your job is to balance them.
- Constraints:
- Identify physical limits, like small lot sizes, rocky soil, or overhead power lines.
- Note legal restrictions, such as height limits or setback requirements.
- Address environmental challenges, like flood zones or extreme weather.
- Opportunities:
- Highlight unique features, such as a scenic view, mature trees, or proximity to public transit.
- Explore design possibilities, like using a slope for a terraced structure or orienting windows for passive solar gain.
Tip: Create a SWOT analysis (Strengths, Weaknesses, Opportunities, Threats) to summarize your findings and guide design decisions.
6. Use Technology to Enhance Analysis

Modern tools can streamline and elevate your site analysis process.
- GIS and Mapping Tools:
- Use ArcGIS or QGIS to layer data like topography, land use, and infrastructure.
- Access public GIS databases for detailed site information.
- 3D Modeling:
- Build a site model in Rhino or SketchUp to test design ideas against real-world conditions.
- Use augmented reality apps like ARki to visualize designs on-site.
- Environmental Simulation:
- Run simulations in tools like Climate Consultant or Sefaira to optimize energy performance.
- Test daylighting or thermal comfort with plugins like DIVA for Rhino.
- Drones and Photogrammetry:
- Capture aerial views with drones for large sites, ensuring compliance with local regulations.
- Use photogrammetry software like Agisoft Metashape to create 3D site models from photos.
Tip: Balance high-tech tools with manual methods hand sketches and on-site observations often reveal nuances software misses.
7. Present Your Findings Clearly

A great site analysis is only as good as its presentation. Communicate your findings in a way that’s clear and compelling.
- Site Analysis Diagrams:
- Create layered diagrams showing topography, sun paths, wind patterns, and circulation. Use color coding for clarity.
- Include a legend to explain symbols or annotations.
- Narrative Summary:
- Write a concise report (300–500 words) summarizing key findings and their design implications.
- Highlight how your analysis informs your concept (e.g., “Orienting the building north maximizes daylight while minimizing heat gain”).
- Visual Portfolio:
- Compile photos, sketches, and diagrams into a cohesive section of your project portfolio.
- Use software like Adobe InDesign for professional layouts.
- Verbal Presentation:
- Practice explaining your analysis for crits or client meetings, focusing on how it shapes your design.
Tip: Keep diagrams clean and uncluttered avoid overloading with too much data. Test your presentation on peers to ensure clarity.
8. Iterate and Refine
Site analysis isn’t a one-and-done task. As your project evolves, revisit your analysis to ensure your design aligns with the site’s realities.
- Cross-Check Designs: Test your schematic designs against site constraints, like ensuring foundations suit soil conditions.
- Incorporate Feedback: Share your analysis with professors or peers to identify blind spots.
- Update as Needed: If new data emerges (e.g., updated zoning laws), adjust your analysis and design accordingly.
Tip: Keep a digital archive of your analysis files to make updates easier as your project progresses.
Final Thoughts
Site analysis is the backbone of thoughtful architecture. By combining thorough research, on-site observations, environmental insights, and cultural sensitivity, you can create designs that are not only beautiful but also deeply connected to their context. Embrace the process as an opportunity to explore, experiment, and lay the groundwork for innovative solutions.
Ready to dive in? Grab your notebook, fire up your mapping tools, and start uncovering the stories your site has to tell. Your next great design begins with a great site analysis.

