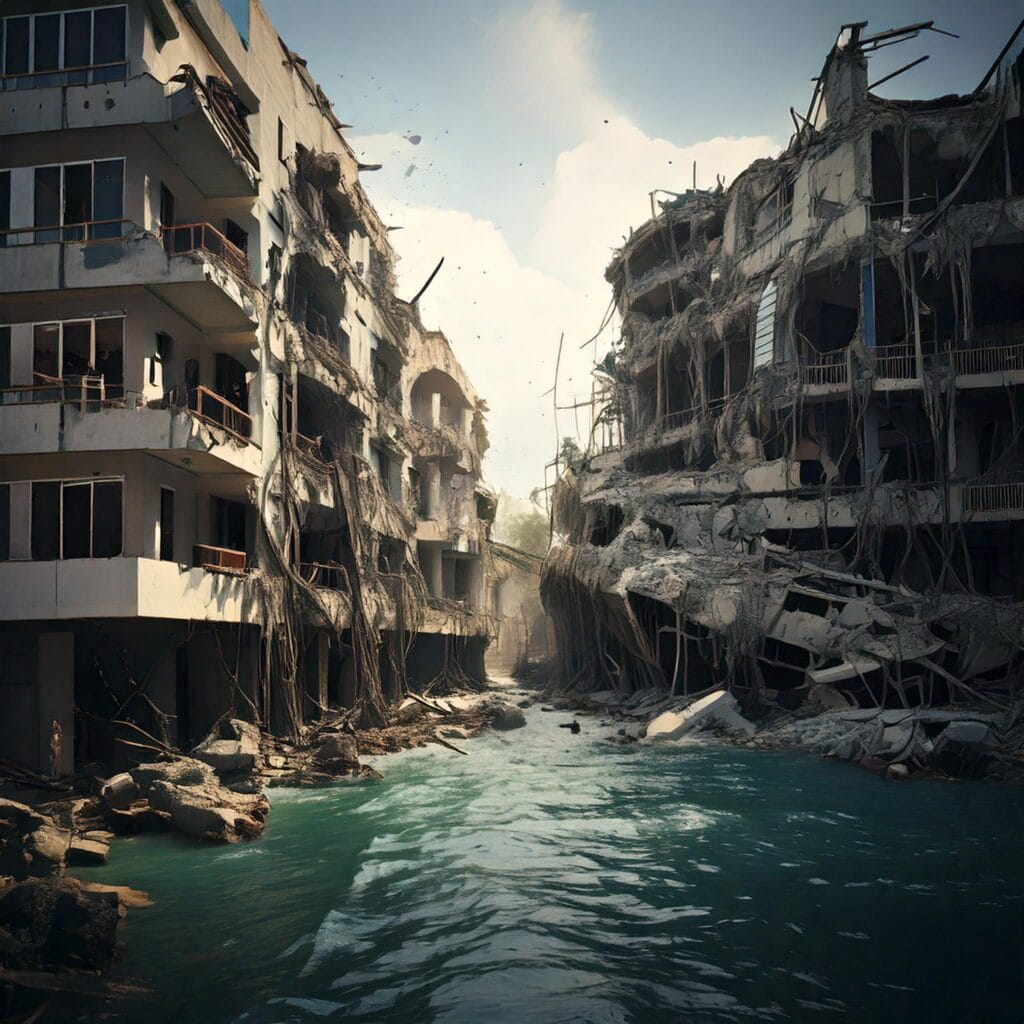
Today in an uncertain world, weather being one of them, there came a time when the idea of architects created a perfect space that served to enhance human existence, taking challenges related to unpredictable nature forces, disaster-resistant architecture no more and must aspect how houses are built, offices and all public buildings are developed for areas under natural disasters, believed on getting aesthetic safety through Rawshack Architects by producing spaces that are inspiring yet guarded.
In this post, we’ll outline principles of disaster-resistant architecture, innovations in resilient design, and how our firm is incorporating these strategies to create safer, more resilient spaces.
- Understanding Disaster-Resistant Architecture
Disaster-resistant architecture is essentially all about resilience. It simply means design through buildings that could absorb the impact of natural calamities like earthquakes, floods, hurricanes, wildfires, etc. As risks can’t be overcome but necessary damage be minimized with considerable casualties and protection of the occupants, such structures often incorporate materials and design features that respond dynamically to environmental pressures.
At Rawshack, we have a deep understanding of the environment of a building down to its soil composition and understand how local weather patterns shape environments. This data allows informed decisions in all areas of design, thus allowing spaces that align both with aesthetic goals and those aspects of safety considerations.
- Core Principles of Resilient Design
There are many core principles behind disaster-resistant architecture, each approaching the way a building can better survive in challenging conditions:
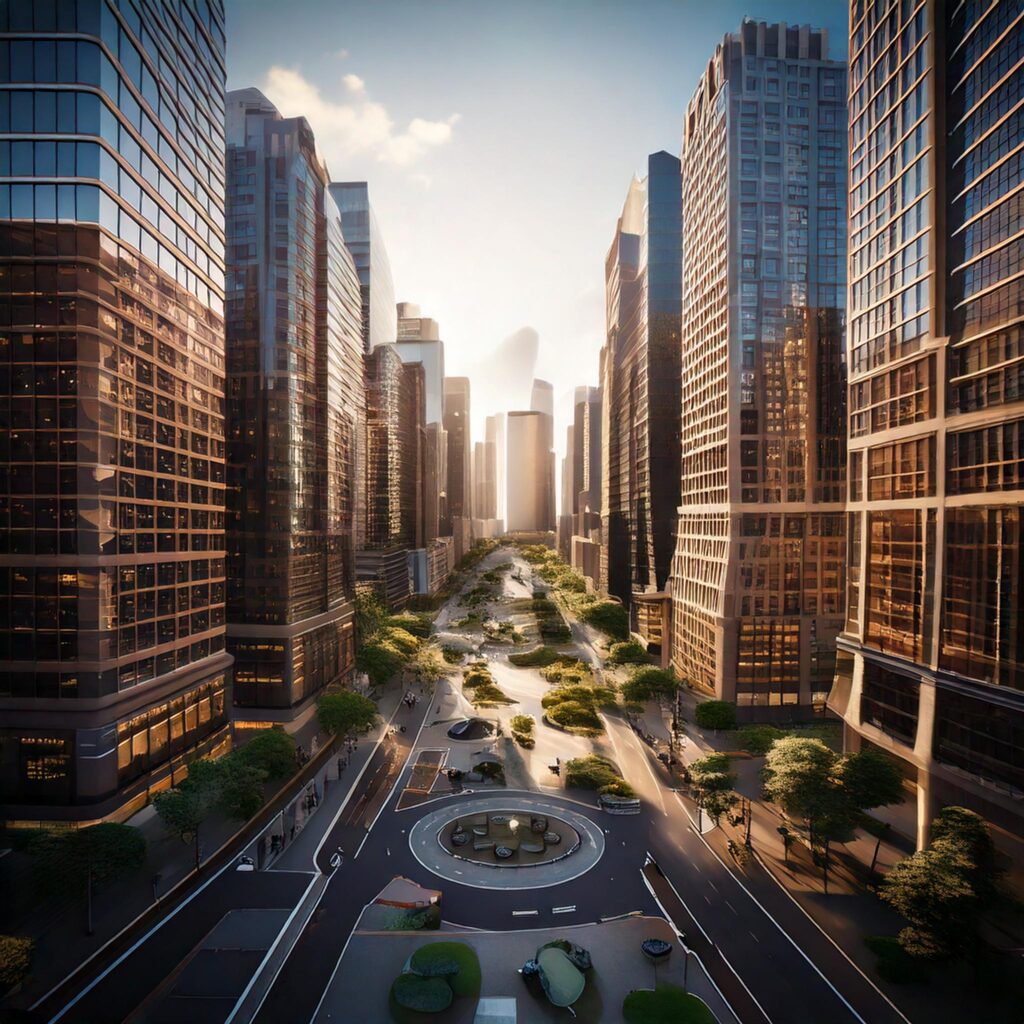
A. Strength and Flexibility
Strength is required to resist the forces associated with significant events, like earthquakes and strong winds. Materials such as reinforced concrete, steel, and engineered wood possess properties that are long-lasting and strength-like.
Flexibility is targeted at dissipating the impact energy throughout the building, similar to the effects of seismic forces. A flexible structure is more likely to sway than crack or collapse, thus reducing damage by events such as earthquakes.
B. Site-Specific Design
Each geographic region has its types of natural threats, so disaster-resistant design is highly localised. It has been observed that in flood prone areas, structures can be raised out of ground level to avoid destruction due to water.
In areas prone to fire, a fire-resistant material, such as metal, brick, or chemically treated wood is employed to preserve the structure.
C. Redundant Systems
Redundant systems: Multiple paths for life safety functions such as electricity, water, and evacuation. In such a system, when one fails, the others operate, thus keeping the occupants safe and the building functional
D. Sustainability and Self Sufficiency
Resilient buildings incorporate sustainable features that include systems of solar panels and rainwater harvesting systems and energy storage systems. This makes it possible for a building to function in isolation while the utility services may be down at the time of disaster.
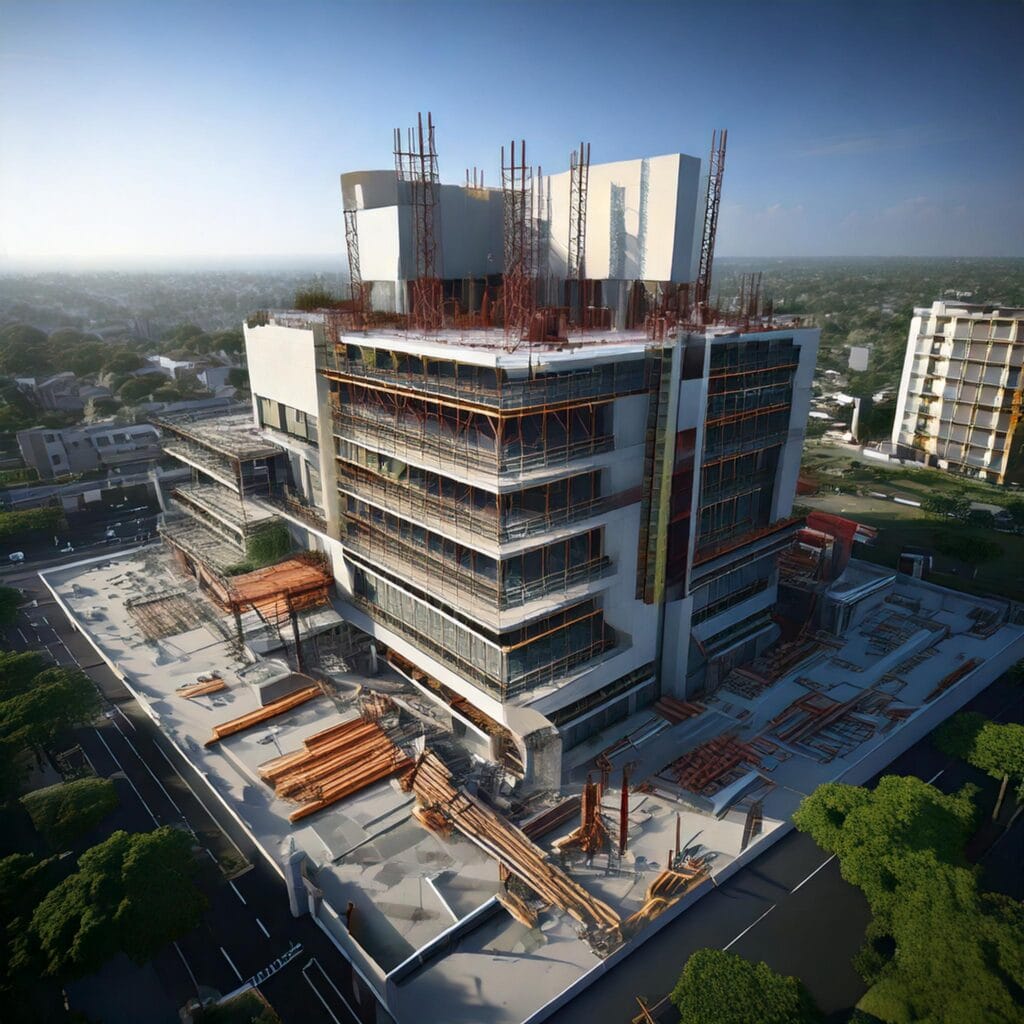
- Innovation in Disaster-Resistant Architecture
The field of resilient design is constantly evolving, with new innovative solutions coming up to better protect buildings and their occupants better:
A. Advanced Materials
Modern engineering brings to the scene materials like memory steel and carbon fiber-reinforced polymers that become stronger in tension.
Self-healing concrete is another breakthrough that can repair cracks when exposed to water and air, thus reducing maintenance and prolonging structures’ lifespan.
B. Smart Building Technology
Smart sensors have been installed on many structures to track-for example, wind or earthquake rates and the health of the structures themselves in real time.
Such technology allows buildings to provide real-time warnings of potential danger, thus allowing for preventive measures.
C. Modular and Prefabricated Construction
Modular building techniques are advanced means of designing components that may be assembled and even disassembled when the need arises. In areas prone to disasters, modular structures allow for a swifter and more flexible alternative to traditional builds.
Prefabricated components allow for the opportunity to design these components for resilience, giving more control over the strength and precision of materials.
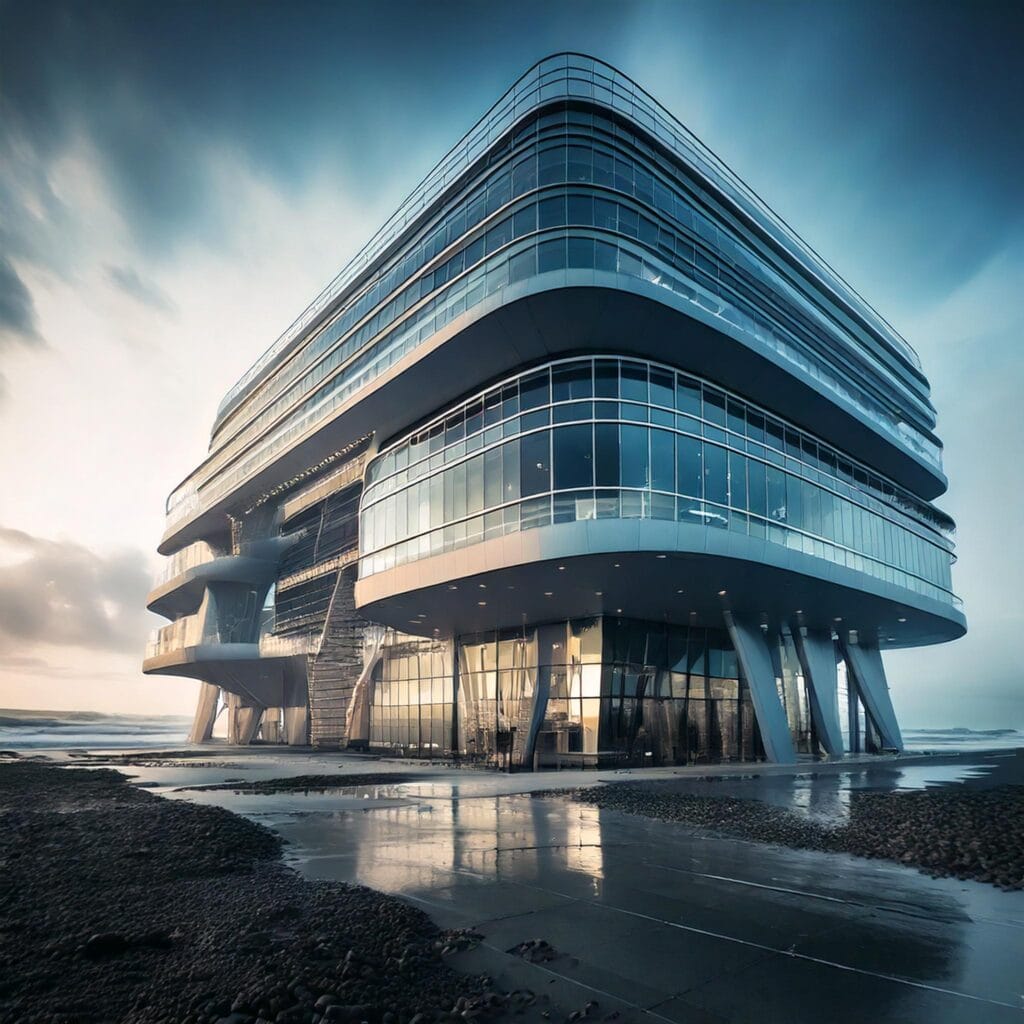
- Case Studies of Resilient Architecture
Sendai Mediatheque in Japan
This Sendai Mediatheque was designed to be earthquake-resistant because it is located in a seismic hotspot. Its “tube” system is designed to absorb seismic shock, which makes the building sway without suffering damage.
One World Trade Center, New York
This one structure is considered by many as one of the most resilient buildings created in the United States. Made with ultra-strong materials and reinforced steel, its design ensures that the redundant systems ensure maximum safety.
The Floating School in Bangladesh
Some buildings can float, and in a flood-prone region, such architecture is a great solution. The Floating School in Bangladesh illustrates how architecture can learn to adapt itself to local environmental challenges, thus providing people with safe spaces to be educated amidst the flood-prone regions.
- Building for Resilience by Rawshack Architects
At Rawshack Architects, we believe every project can contribute to a more resilient world. Our design involves a continuous engagement from the outset with disaster-resistant principles that result in safety, longevity, and beauty in each structure. Some of the ways we build for resilience include:
Material Selection: We have resourceful choices of material where the environment of the site along with the aesthetic needs of the client are carefully matched, choosing reinforced concrete and fire-resistant wood and flexible steel frameworks where appropriate.
Collaborative Engineering: Through close consultation with structural engineers, we incorporate the most up-to-date in technologies and design principles as part of each project, and every building comes equipped to face the specific challenges it has to endure.
Innovative design solutions range across a gamut-from flood-resistant foundations and wind-dispersing shapes to passive cooling techniques for hot climates with each project environment uniquely its own natural approach to making disaster-resistance part of the building’s structure.
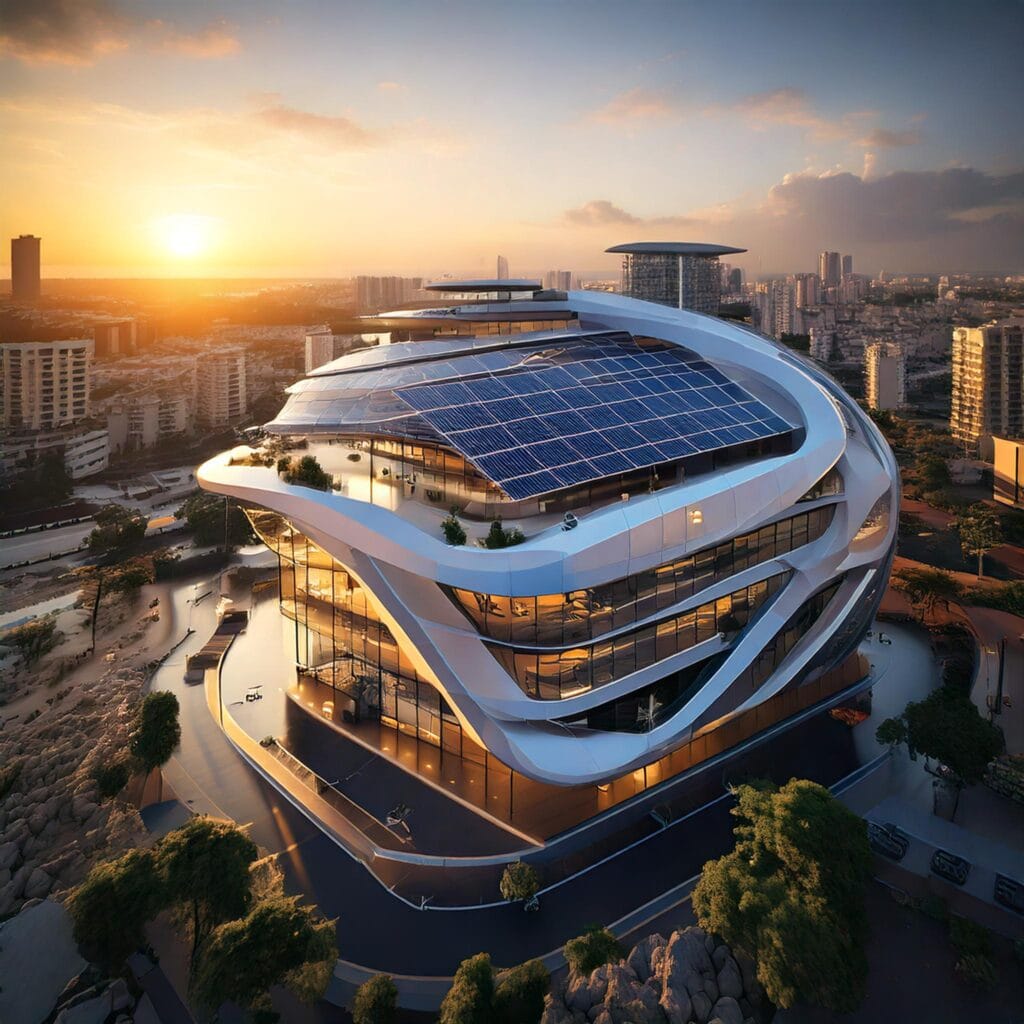
- Future of Resilient Architecture
Well, with the climate crisis getting worse day by day, resilient design is only going to be more vital. The architects will keep on innovating, designing structures that change dynamically according to their environments. Our hope at Rawshack Architects is to lead these changes, building spaces that look good and stand the test of time.
Final Thoughts
Disaster-resistant architecture is so much more than surviving-it is building space for vibrant communities to bloom in uncertain environments. Rawshack Architects is committed to the goal of creating buildings that reflect visions while allowing people to be protected within them. We look forward to a future where resilience becomes the standard and our structures will continue to serve generations and beyond as a result of this approach.

