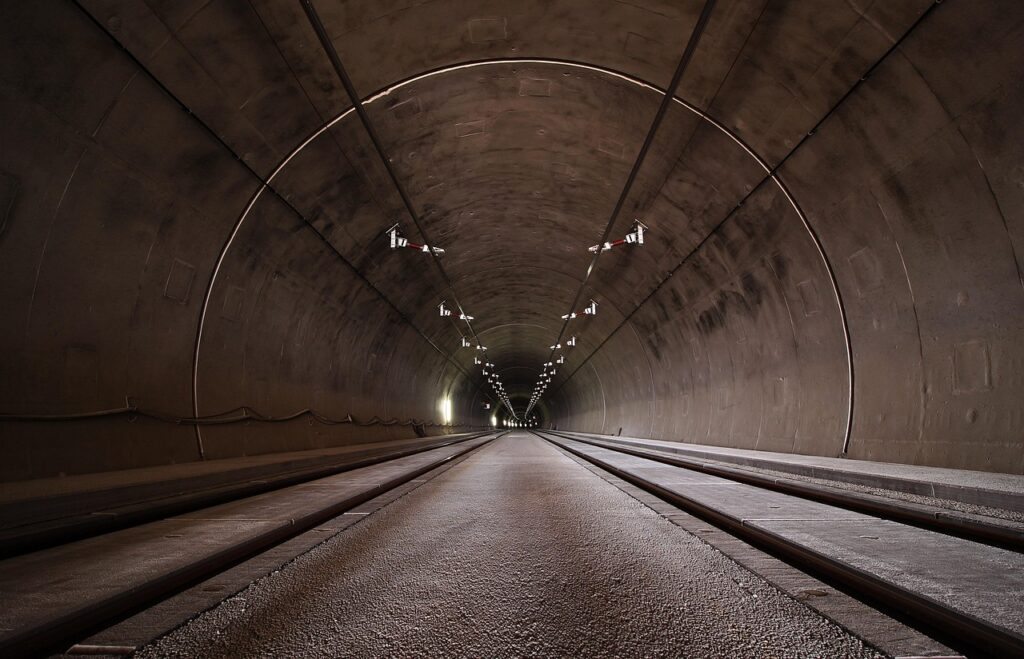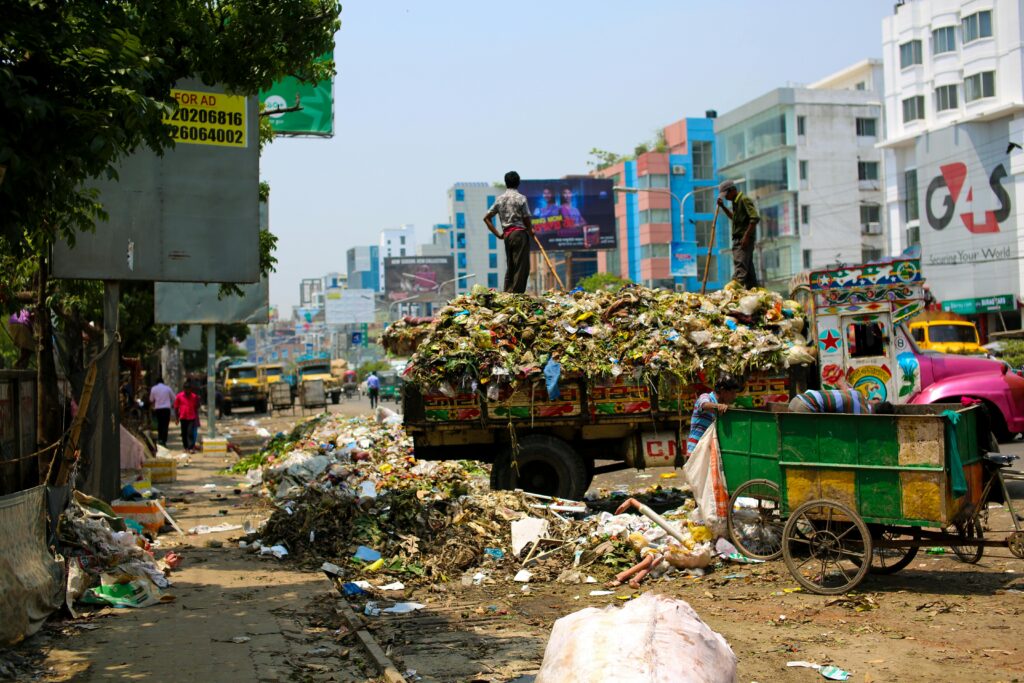
In India, where architectural innovation meets a rich tapestry of cultural heritage and rapid urbanization, navigating building codes and regulations is a critical step in turning visionary designs into reality. Whether you’re planning a modern high-rise in Mumbai, a sustainable villa in Bengaluru, or a community center in a tier-2 city, understanding India’s complex regulatory landscape ensures safety, compliance, and project success. This blog breaks down the essentials of Indian building codes, highlights unique challenges, and shares practical strategies to streamline the process for architects and clients.
Why Building Codes and Regulations Matter in India
India’s building codes and regulations are designed to address the country’s diverse needs—ensuring structural safety in earthquake-prone regions, promoting accessibility, preserving heritage, and tackling environmental challenges like urban heat and flooding. They also balance rapid urban growth with sustainable development goals. Key objectives include:
- Safety: Protecting lives from structural failures, fires, and natural disasters.
- Sustainability: Encouraging energy efficiency and eco-friendly construction practices.
- Accessibility: Making spaces inclusive for all, including persons with disabilities.
- Heritage Preservation: Safeguarding India’s architectural legacy in historic cities like Jaipur or Varanasi.
- Urban Planning: Regulating land use to manage India’s booming urban population.
However, India’s regulatory framework can be daunting due to its multi-layered structure, varying state-by-state rules, and bureaucratic processes. From national codes to local municipal bylaws, compliance is non-negotiable to avoid delays, fines, or project halts.
Key Building Codes and Regulations in India

India’s regulatory framework is a blend of national standards, state-specific rules, and local bylaws. Here’s a rundown of the key components:
1. National Building Code (NBC) of India
The NBC 2016, issued by the Bureau of Indian Standards (BIS), is the cornerstone of construction regulations in India. It provides comprehensive guidelines on:
- Structural Safety: Design standards for earthquake resistance (aligned with IS 1893), wind loads, and foundation stability.
- Fire Safety: Requirements for fire exits, sprinklers, and fire-resistant materials (per IS 1642).
- Sustainability: Provisions for energy-efficient lighting, ventilation, and water conservation.
- Accessibility: Guidelines for barrier-free environments, such as ramps and tactile paving for the differently-abled.
While the NBC is a national standard, its adoption varies by state and municipality, often supplemented by local amendments.
2. Development Control Regulations (DCR)
DCRs are city-specific rules governing land use, building height, and urban aesthetics. For example:
- Mumbai’s DCR 2034: Regulates floor space index (FSI), setbacks, and open spaces, with incentives for affordable housing.
- Delhi’s Master Plan 2021: Emphasizes transit-oriented development and green building norms.
- Bengaluru’s Revised Master Plan: Focuses on zoning and infrastructure to manage urban sprawl.
DCRs also cover heritage zones, where alterations to buildings in areas like Old Delhi or Fort Kochi require special approvals.
3. Zoning and Land Use Regulations
Zoning laws, enforced by local development authorities (e.g., DDA in Delhi, MMRDA in Mumbai), dictate:
- Permissible land use (residential, commercial, industrial, or mixed).
- Building height and FSI limits.
- Setbacks, parking requirements, and open space mandates.
For instance, constructing a commercial complex in a residential zone may require a change in land use, a process involving public objections and hearings.
4. Environmental Regulations
India’s environmental laws are stringent, especially for large projects. Key requirements include:
- Environmental Clearance (EC): Mandatory for projects above 20,000 sqm under the Environment Impact Assessment (EIA) Notification, 2006.
- Green Building Certifications: Compliance with IGBC (Indian Green Building Council) or GRIHA standards for energy and water efficiency.
- Coastal Regulation Zone (CRZ): Strict rules for construction near coastlines, like in Goa or Chennai, to protect ecosystems.
5. Accessibility and Inclusivity
The Rights of Persons with Disabilities Act, 2016, mandates accessible design, aligning with NBC’s accessibility guidelines. This includes ramps, lifts, and signage for public and private buildings.
6. Heritage and Conservation Rules
In cities with historical significance, bodies like the Archaeological Survey of India (ASI) or state heritage committees regulate construction near protected monuments. For example, no construction is allowed within 100 meters of ASI-protected sites like the Taj Mahal without approval.
Unique Challenges in India

Navigating India’s regulatory landscape comes with distinct hurdles:
- Fragmented Governance: Regulations vary across states, cities, and even municipal wards, creating inconsistencies. For example, Chennai’s building rules differ significantly from Hyderabad’s.
- Bureaucratic Delays: Obtaining permits, NOCs (No Objection Certificates), and clearances can take months due to red tape.
- Corruption Risks: Some projects face unofficial demands, complicating approvals.
- Public Participation: Zoning changes or large projects often require public hearings, which can lead to objections and delays.
- Compliance Costs: Meeting environmental or seismic standards can increase budgets, especially for smaller developers.
Strategies for Navigating Codes in India

At Rawshack Architects, we’ve mastered the art of navigating India’s regulatory maze. Here are our top strategies to ensure compliance while keeping your project on track:
1. Conduct Thorough Due Diligence
Before design begins, verify the site’s zoning, land use, and restrictions. Check:
- Title deeds and land records to confirm ownership.
- Local DCRs and master plans via municipal websites or development authorities.
- Proximity to heritage sites, CRZ areas, or airports, which may impose height or design limits.
For example, a site near Bengaluru’s Kempegowda International Airport requires clearance from the Airports Authority of India for height restrictions.
2. Engage Local Experts
Hire local architects, liaising agents, or consultants familiar with regional regulations. They can:
- Navigate state-specific processes, like Tamil Nadu’s DTCP (Directorate of Town and Country Planning) approvals.
- Expedite NOCs from fire, pollution, or water boards.
- Interpret ambiguous bylaws, such as FSI calculations in Mumbai’s slum redevelopment projects.
3. Leverage Technology
Use Building Information Modeling (BIM) to ensure designs comply with NBC standards for structural safety, fire egress, and accessibility. Online portals like Tamil Nadu’s TNeGA or Delhi’s Single Window Clearance System streamline permit submissions, reducing paperwork.
4. Plan for Clearances
Large projects often require multiple NOCs, such as:
- Fire department approval for high-rises.
- Pollution control board clearance for industrial projects.
- Environmental clearance for projects exceeding 20,000 sqm.
Create a checklist and timeline for these approvals, factoring in public hearings or appeals.
5. Educate and Align with Clients
Explain regulatory constraints upfront to manage expectations. For instance, clarify why a high-rise in a low-FSI zone isn’t feasible or why CRZ rules limit coastal villa designs. Transparency builds trust and avoids costly redesigns.
6. Build Relationships with Authorities
Regularly engage with municipal officials, development authorities, and heritage boards. Pre-submittal meetings with plan approvers can clarify requirements and prevent rejections. For example, presenting a heritage-sensitive design to ASI early can smooth approvals.
Case Study: A Sustainable Office Complex in Gurugram

Our recent project, a 50,000 sqm office complex in Gurugram, showcases successful code navigation. The site fell under Haryana’s stringent green building norms and required environmental clearance due to its size. Challenges included:
- Limited FSI, restricting building height.
- Mandatory rainwater harvesting and solar integration.
- Public objections during the EC process.
Our approach:
- Early Planning: We conducted a zoning analysis and engaged a local consultant to secure NOCs from the Haryana State Pollution Control Board.
- Sustainable Design: Incorporated GRIHA-compliant features like passive cooling and green roofs, earning fast-tracked approvals.
- Community Engagement: Addressed public concerns through transparent consultations, ensuring smooth EC approval.
The result was a compliant, energy-efficient building completed ahead of schedule, earning accolades for sustainability and design.
The Future of Building Codes in India

India’s regulatory landscape is evolving to meet modern challenges:
- Smart City Initiatives: Cities like Pune and Surat are adopting digital permitting and stricter sustainability codes.
- Climate Resilience: NBC updates are emphasizing flood-resistant designs and heat-reflective materials.
- Unified Approvals: Schemes like the Business Reforms Action Plan (BRAP) aim to simplify clearances through single-window systems.
Staying ahead of these trends ensures projects are future-ready, aligning with India’s vision for sustainable urban growth.
Partner with Us for Hassle-Free Compliance
Navigating India’s building codes doesn’t have to derail your architectural dreams. At [Your Architecture Firm], we combine local expertise, cutting-edge technology, and a client-centric approach to deliver compliant, innovative designs. Whether it’s a luxury residence in Delhi or a commercial hub in Hyderabad, we’ll guide you through the regulatory maze with ease.
Ready to bring your vision to life? Contact us to start your project with confidence.

